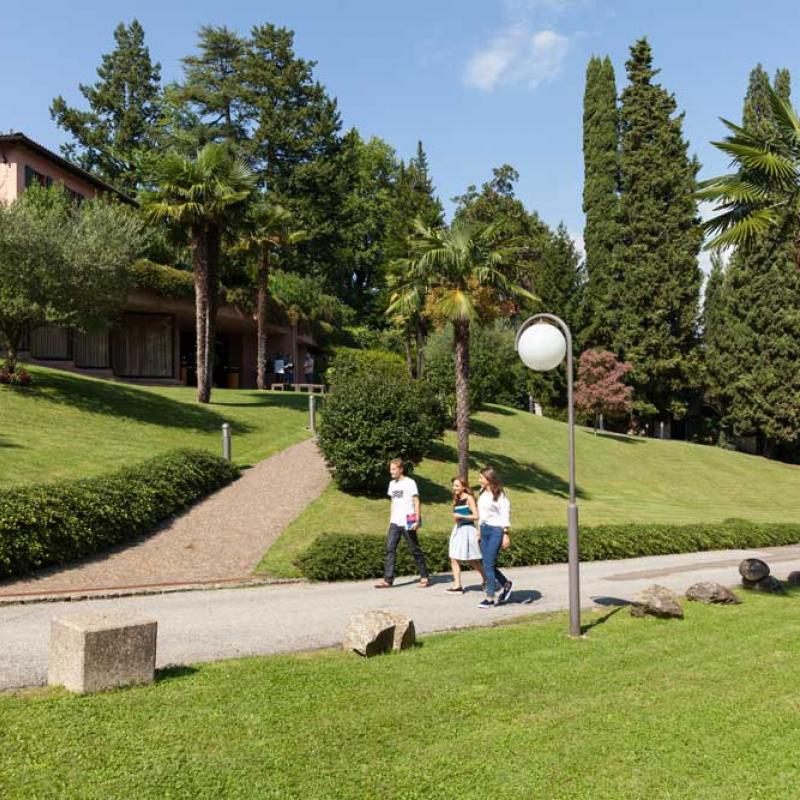
The Kaletsch Campus, also known as the main campus, overlooks Lake Lugano. It is an ideal place to accommodate conferences and events that require meeting facilities such as a large conference room, an auditorium with sound and lighting systems, and air-conditioned classrooms. Its spacious President’s lawn is also the perfect location for an evening academic event or a post-event reception.
Nielsen Auditorium
- 200 seats (fixed, tiered seating with fold-up desks)
- Air conditioning
- Low stage
- Multimedia audio-visual equipment
- Sound room – Special lighting capabilities
- Microphones
- Projector
- Wheelchair accessible
Kaletsch Campus Conference Room
- Formal board-style meeting room
- Normal capacity: maximum 25 Seats
- Maximum reception capacity: 75*
- TV/Video
- Computer
- Air conditioning
*if combined with the Holman Hall and Classroom 1, the maximum reception capacity would be 120.
Kaletsch Campus Classrooms
- Normal capacity: maximum 25 seats
- Non-fixed seating
- Air conditioning
- Projector
- Screen
- Whiteboard
- Video monitor
- 5 + 1 electronic classroom
Kaletsch Campus Holman Hall
- A perfect location for a small reception
- Maximum reception capacity: 20*
- Connected directly to the Conference Room and President’s Lawn*
*if combined with the Conference Room and Classroom 1, the maximum reception capacity would be 120.
Kaletsch Campus President’s Lawn
- The ideal location for an outdoor reception or event
- Connected directly to the Conference Room and Holman Hall
CONTACTS
Email: reception@fus.edu
