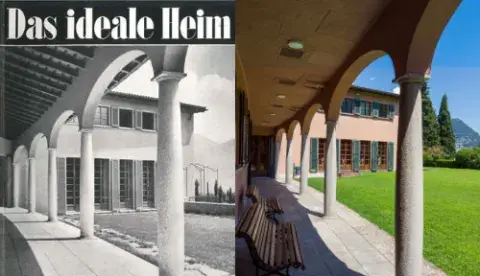
A Swiss home and garden magazine from 1945 describes Kaletsch campus as a beautiful blend of modern artistry and traditional Ticinese style.
If Franklin immediately feels welcoming, like a home away from home, it’s by design. In fact, the goal of architects H. & S. Witmer-Ferri was to create the ideal Ticinese country home in Sorengo.
Image: Drawing by H. & S. Witmer-Ferri, Dipl. Arch. SIA, Lugano, republished from Das Ideale Heim, September 1945
The architects intentionally combined the characteristics of an old Ticino house with artistic touches reflecting a more modern age. The result, which we now know as Kaletsch campus, was such a success that it was featured in the September 1945 issue of Das Ideale Heim (The Ideal Home) magazine.
This year, as we mark Franklin’s 50th anniversary, the university occupies 15 buildings, including 8 residence halls, and teach students from over 50 countries majoring in any of 19 disciplines on two connected campuses. We’ve come a long way since we took permanent residence at the Sorengo campus in 1986. That fall marked our first academic year as a four-year institution.
We’re Still Growing!
Currently under construction, our new student residence complex is scheduled to be completed in 2022. Designed by award-winning Italian architects Flaviano Capriotti Architetti, it will enhance the campus with many state-of-the-art features, from conveniently located and modern student apartments with 1, 2, and 4 bedrooms to a student center, two levels of underground parking, flexible classroom spaces, a bright and spacious fitness center, areas for student organizations and graduate student research, gallery and exhibition space, the Office of Student Life (OSL) offices, including Medical Services and Counseling, and more.
Enjoy these past and present images of Kaletsch campus.

