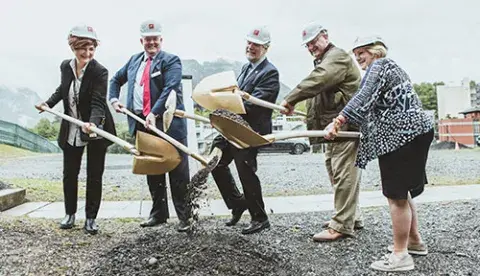
A traditional groundbreaking ceremony took place on Saturday, May 18, 2019, to celebrate the commencement of the final phase of construction of Franklin’s new student residence complex on campus.
President Greg Warden broke ground at the “New Building” area, alongside Kim Hildebrant, Chairman of the Board of Trustees, Antonella Meuli, Mayor of Sorengo, Laurent Belet, Chair of the Buildings and Grounds Committee for Franklin, and Cabell Goolsby West, Board of Trustee member.
“Today we begin a transformative and ambitious new chapter at Franklin and in our community,” President Warden remarked, “and by creating a facility that not only fulfills our current needs, we continue to enhance our campus and inspire our community in order to fully uphold the University’s mission well into the future.”
The celebratory atmosphere was even more palpable when President Warden revealed to the public the transformative lead gift of $4 million that the University received from an anonymous donor in order to financially support this project. “This landmark donation is the largest single contribution in the (almost) 50-year history of Franklin. It also marks the beginning of our public phase of this campaign whose goal is to raise $8 million. Because of the generosity of this donor and others, we are able to make this exciting project a reality and for that we are extremely grateful.”
This is indeed a particularly exciting time for our current and future students, alumni, and the community of Sorengo. “In anticipation of the upward trend in the student population, several years ago we purchased this tract of land adjacent to the Kaletsch Campus. Architects (Flaviano Capriotti Architetti) developed a project to be completed in three phases that would provide additional housing for up to 142 students,” explained President Warden.
Upon completion of this final phase in the summer of 2021, the University will have a centralized center for students, who will benefit considerably from a setting that encourages healthy student interaction as well as provide an updated living environment and easy access to academic offices and other support services, as well as two levels of underground parking, flexible classroom spaces, and a fitness center. Notably, the façade of the building will evoke the fore edge of a book, thus symbolizing education and learning.
Check out our Official Facebook Page for the full album of the event.
See the development of the Residence construction project.

